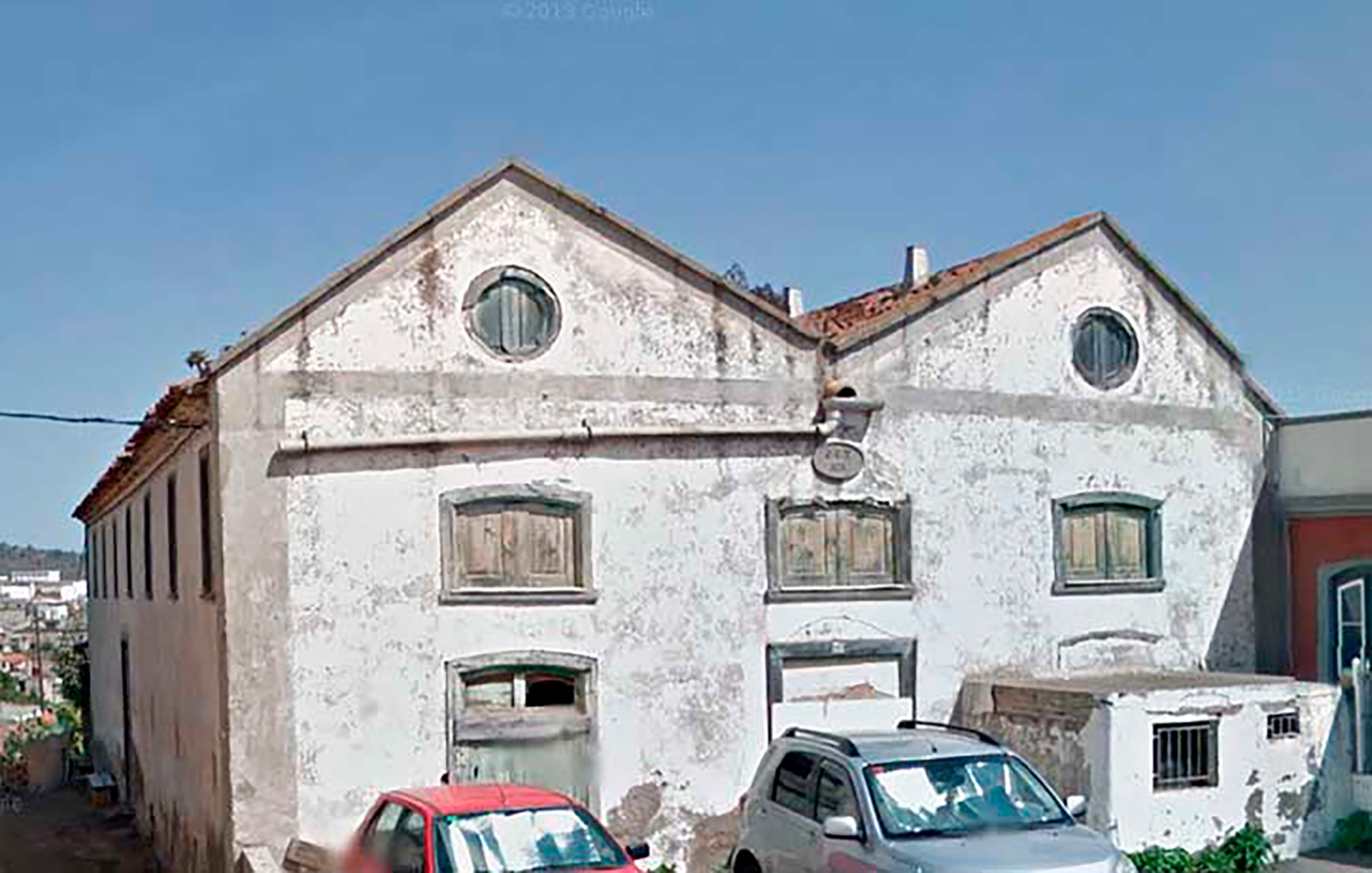
The tobacco drying shed in Granadilla was built in 1878 by José García Torres, one of the most important tobacco harvesters in the Abona region, coinciding with the take-off of this crop as an alternative to the cochineal crisis.
Associated with one of the most deeply-rooted traditional activities in the southern bands of the island, the building in question stands out for its unique architectural features that highlight the interpretation of Romanesque classicism, the prevailing architectural language in the island's main urban centres, in rural areas subject to a certain degree of isolation.
With a rectangular floor plan, the body of the building has a double nave with two gabled roofs, topped with curved tiles and double-threaded eaves. Inside, the wooden structure is organised in pairs and double braces between trusses, supported by central right feet, creating a unified interior space. In the perimeter walls there are openings (mainly rectangular windows), rhythmically distributed in the facing, highlighting in the main façade wooden segmental openings and two oculi finishing off the twin gables; in a scheme that is repeated in the rear façade. A stone plaque indicates the date of construction of the building, along with the initials of its first owner.
All the openings, including those that open on the side walls, are framed in pieces of carpentry, with simple bearing covers.
Bordering its northern façade, the old royal road of the south, in its section between El Río and Granadilla, incorporates an added value, represented by this important secular communication route that linked the main rural nuclei of the southern midlands. Part of its cobblestones have been preserved. The protected area includes single-storey buildings. The first of them towards the rear, made of tuff ashlars and a hipped tile roof. Attached to the drying shed, a second building shows a similar typology to this one, with segmental openings and a parapet façade, segmented by a stone cornice.








