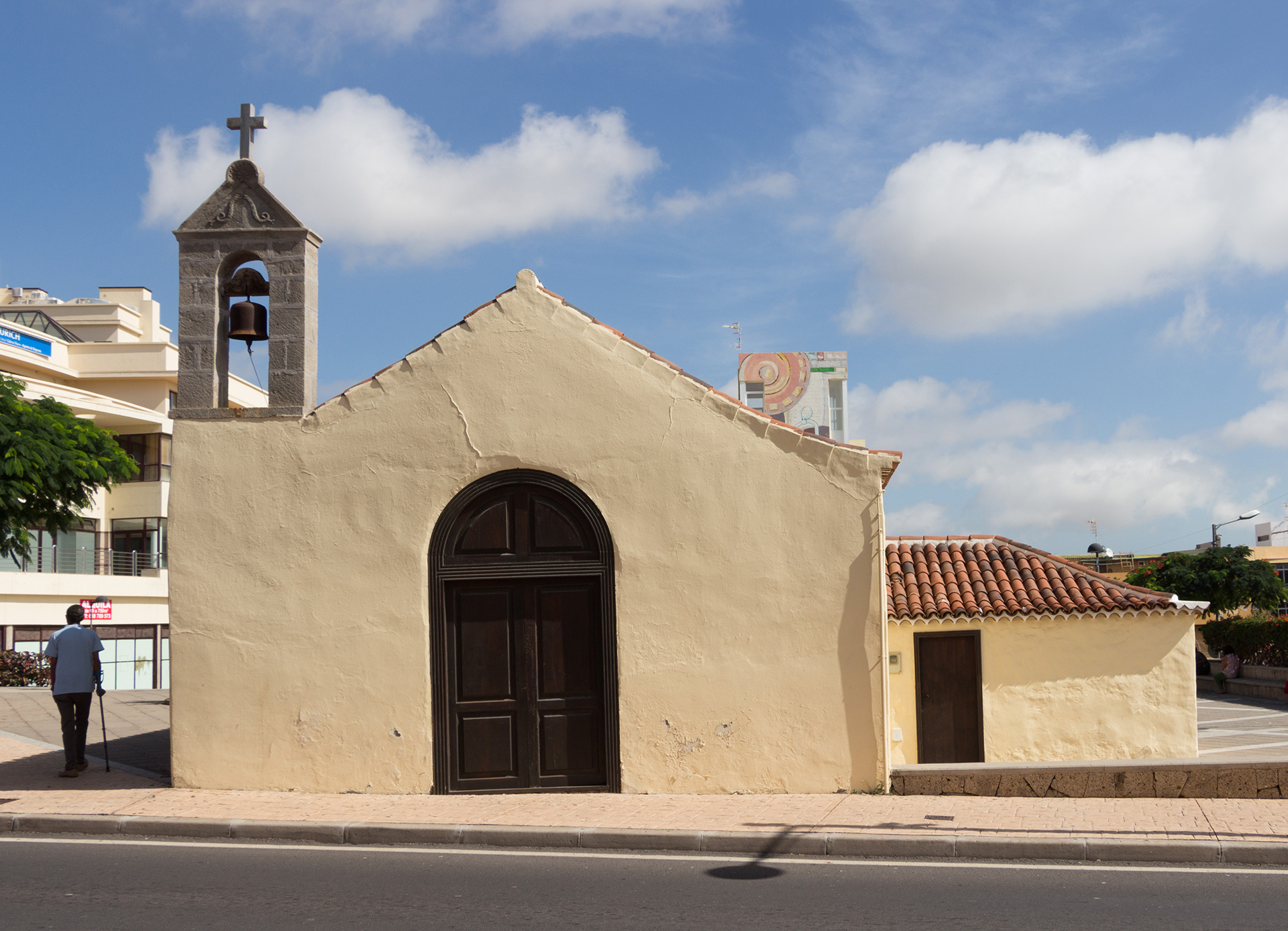
The hermitage of San Isidro, built in the second half of the 17th century, is a single-nave building, with the chancel facing east and a sacristy attached to the south side. The chapel is located on the side of the old road - today Santa Cruz avenue - that led from Granadilla to the coast.
The main façade is entirely plastered with lime. The gable is triangular, following the slopes of the roof, and the doorway is semicircular, with no exposed stonework. The door frame, with a grooved moulding, describes a semicircular arch; the lintel, also grooved, serves as the entablature of the semicircular pediment. On the north side of the façade there is a stone belfry with a semicircular arch, a triangular pediment and a stone cross at the top. Its original bell was removed half a century ago.
On the south façade we can see the quadrangular module of the sacristy, with a three-sided roof. Two doors have been built on this façade: the sacristy's own door, which is old, and that of the nave, of recent construction, opened for safety reasons due to the limited width of the pavement that separates the main door from the road. The interior has a coffered ceiling with three skirts, two braces and two quadrants in the chancel, as well as lining boards. The pavement, made up of quarry tiles, is also new and replaces a cement one laid years ago.
The main door has undergone modifications even before the restoration: it has been shortened and steps have been added to overcome the unevenness created by the elevation of the road. It has the usual hinge system with hinges that penetrate the lintel and the metal hinges of the threshold respectively. Two grooves in the overhangs hold a knocker that secures the door. The woodwork is new, made of firewood, the result of ongoing restoration, as the old ones were in a deplorable state. Finally, on the north wall there are traces of a door, now condemned, which provided access from the esplanade.








